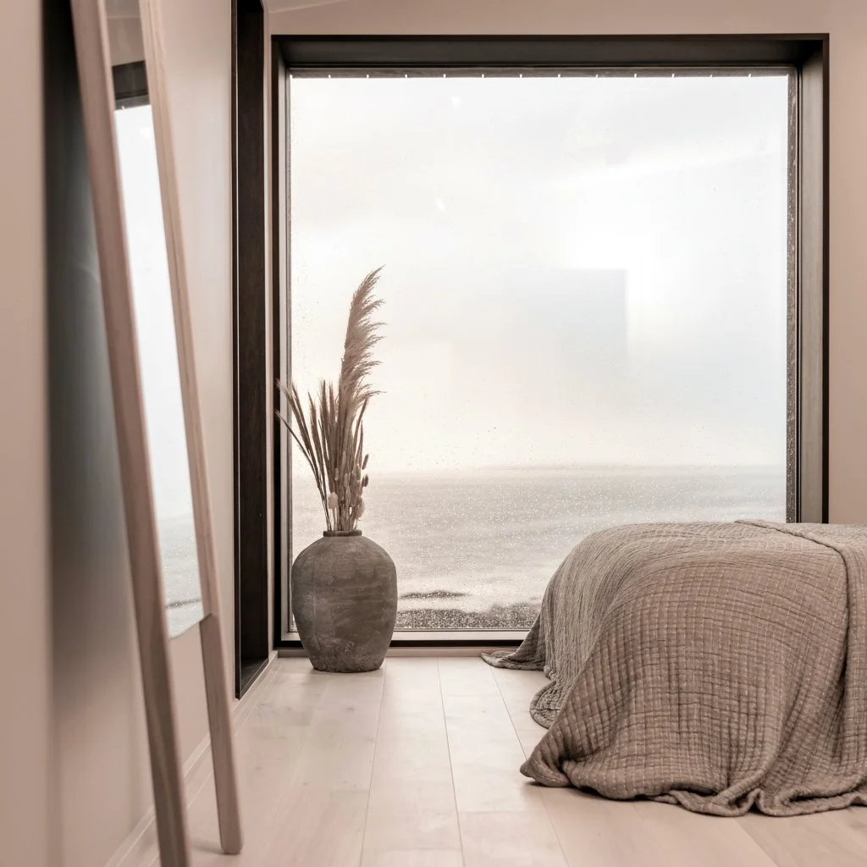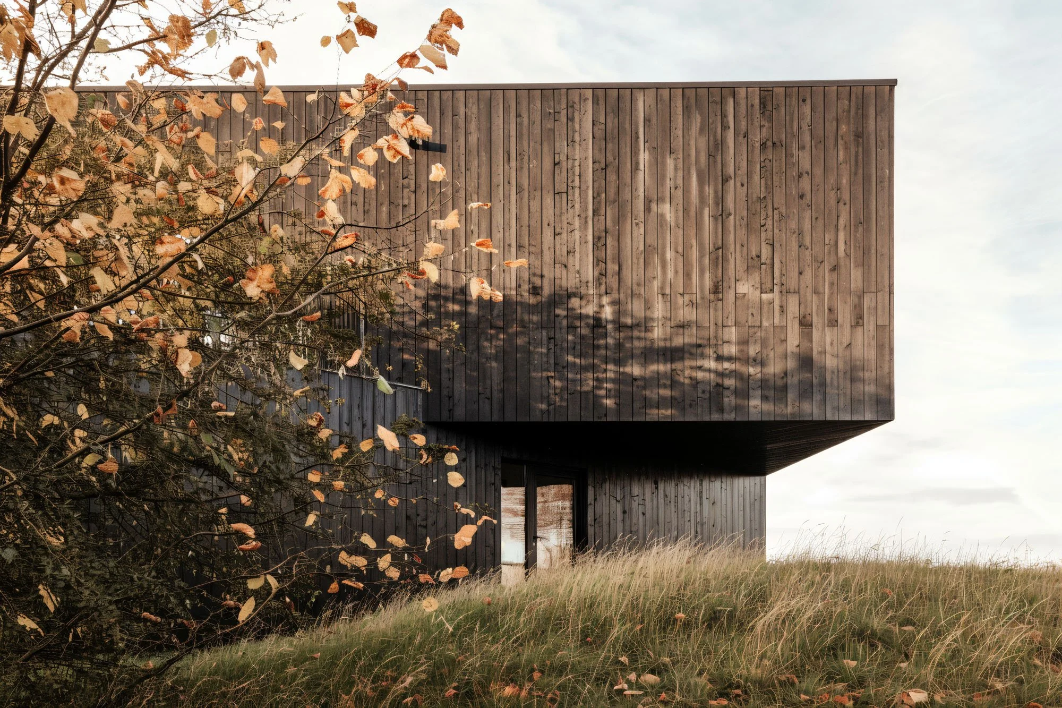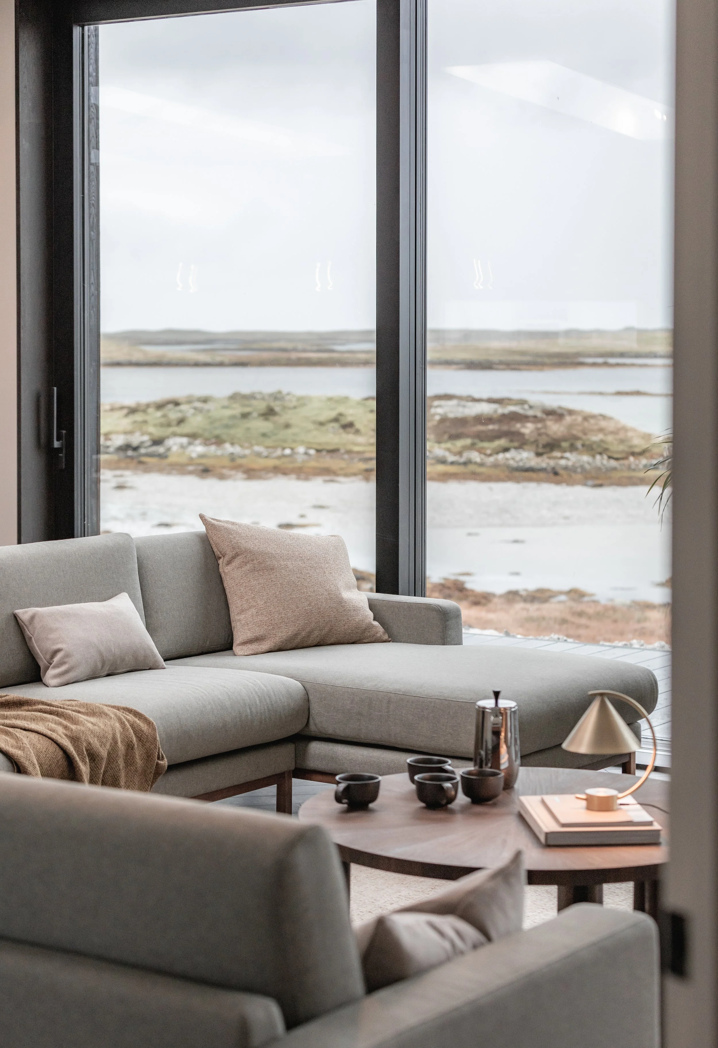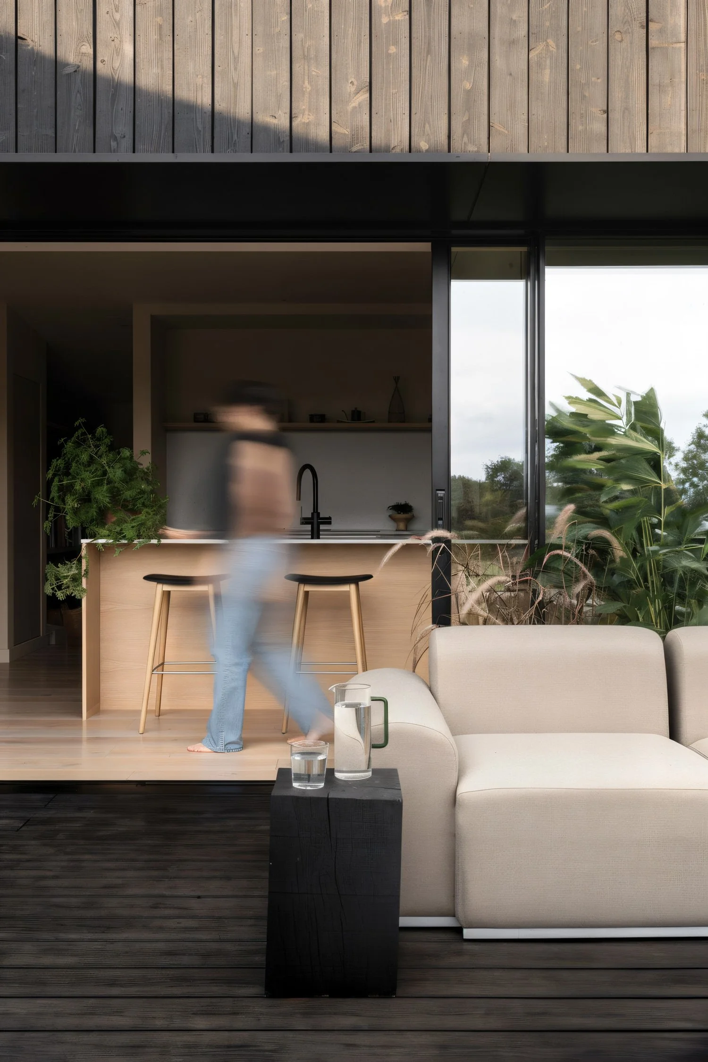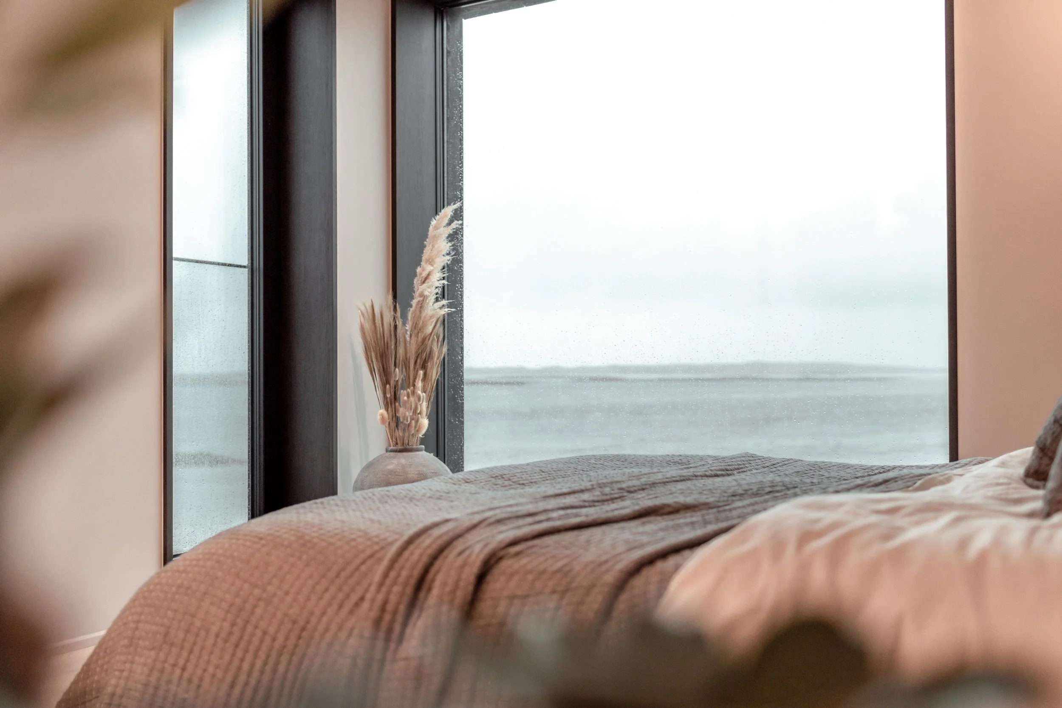CUSTOM KOTO HOMES
A Home That’s Uniquely Yours
Koto offers a comprehensive custom house building service for those seeking a unique design-led residence. While our signature Scandinavian-inspired builds embody minimalist elegance with charred timber cladding and a deep connection to nature, our team of architects and interior designers can craft a one-of-a-kind home - tailored to your vision, your site, and your lifestyle. Whether you wish to use an existing Koto design or create something entirely bespoke, our process ensures your home harmonises with its surroundings while reflecting who you are.
Our Approach
At Koto, we believe in the art of quiet luxury and nature-driven design. Every project is an opportunity to create architecture that is deeply rooted in place, balancing modern living with a profound connection to the landscape. Our process is holistic. Architecture, interiors, light, and materiality are considered as one, a harmonious expression of design integrity.
We know that creating a home is one of life’s most personal journeys. Every decision matters. Every detail reflects you. Our role is to listen carefully and guide you with clarity, shaping and refining together until the vision feels exactly right. We make the complex simple, taking you from first sketch to finished home through four clear stages. This end-to-end approach ensures consistency of vision and quality throughout, creating homes that are beautifully resolved and ready to inhabit.
your Bespoke Journey
-
We begin with a conversation, exploring your site, vision, and needs. From these ideas we develop early sketches, floor plans, and 3D models, paired with a clear cost overview to keep everything aligned from the start.
-
Your concept is refined into detailed drawings and visualisations that bring the home to life. We coordinate surveys, prepare sustainability assessments, and manage planning submissions so the process feels seamless.
-
Every detail is resolved at this stage, from structural design to mechanical and electrical layouts. With full technical drawings and compliance secured, the construction phase is smooth and stress-free.
-
Your home is brought to life with precision and care. Whether modularly crafted off-site or traditionally built on your land, we manage the project through to completion, ensuring the highest standards from first foundation to final handover.
Two Ways to CUSTOM Build with Koto
-
Fast and precise, modular homes are created in a factory environment where quality can be closely controlled. Large components are then delivered and assembled on-site, minimising disruption and reducing build time.
-
Crafted directly on your land, this approach allows flexibility for changes and adaptations as the project evolves. It’s ideal for more complex sites or for those who value the craft of a step-by-step build.
-
Every bespoke Koto home is an act of design excellence.
Architecture with clarity, proportion, and purpose.
Materials chosen not only for their beauty but for how they endure, age, and ground you in place. -
Rooted in biophilic design, your home brings the outside in.
Light that changes with the day. Rooms that breathe with the seasons.
Natural materials that calm and connect. A home that restores as much as it inspires. -
Sustainability is at the heart of every Koto home.
Mass timber construction locks carbon into the very fabric of your house.
All-electric systems and high-performance insulation make living light on the planet effortless.
A home designed to last for today, and for generations to come.
“For me, life’s too short to have an ordinary home. So it needs to be something extraordinary, and Koto will produce something extraordinary.” - Kerry Curtis, Koto Home Owner.
Koto’s contemporary four-bedroom residence in Southwater was designed in close collaboration with the owners and featured on Channel 4’s Grand Designs. Constructed from five prefabricated modules, the home was craned into place with minimal disruption, delivering a highly efficient, low-carbon build.
The interiors provide generous open-plan living and dining areas, a snug, and an office designed for adaptability over time, with outbuildings extending the home’s flexibility. Clad in black UK charred timber, it blends seamlessly into its rural setting, a modern interpretation of the region’s vernacular forms. Solar integration and sustainably sourced materials reinforce its environmental credentials.
On North Uist, where the Atlantic meets the machair, the four-bedroom Koto House rises quietly from the land. Built from UK-grown timber and honoured at The Wood Awards 2024, it is a place for family and memory. Interiors by Koto Living echo the island’s textures and tones, creating a retreat in dialogue with the wild Hebridean elements.
Koto’s first completed two-storey modular home reimagines rural living through a sculptural, cantilevered form. The design turns tradition upside down, living spaces placed above to capture views across the trees, with bedrooms and quieter rooms below, intimate and grounded.
Though bold in silhouette, the house sits gently within its setting, embodying Koto’s Nordic-inspired ethos of quiet luxury. The black exterior contrasts with warm, exposed CLT interiors, where raw timber, organic fabrics, and crafted objects create a calm and tactile environment.

