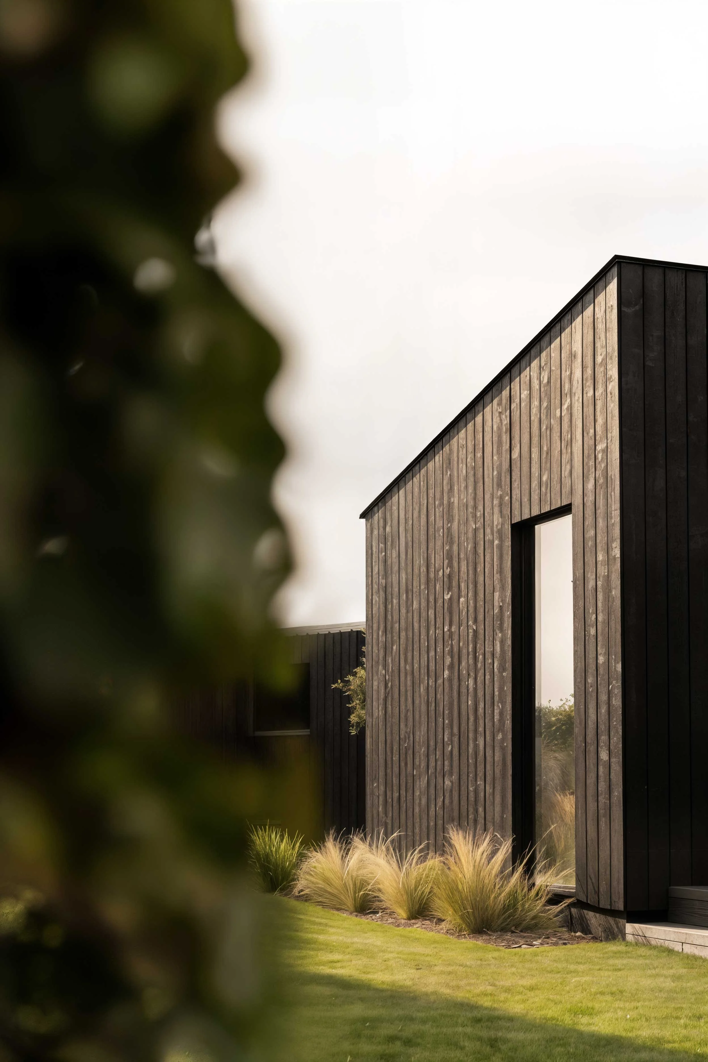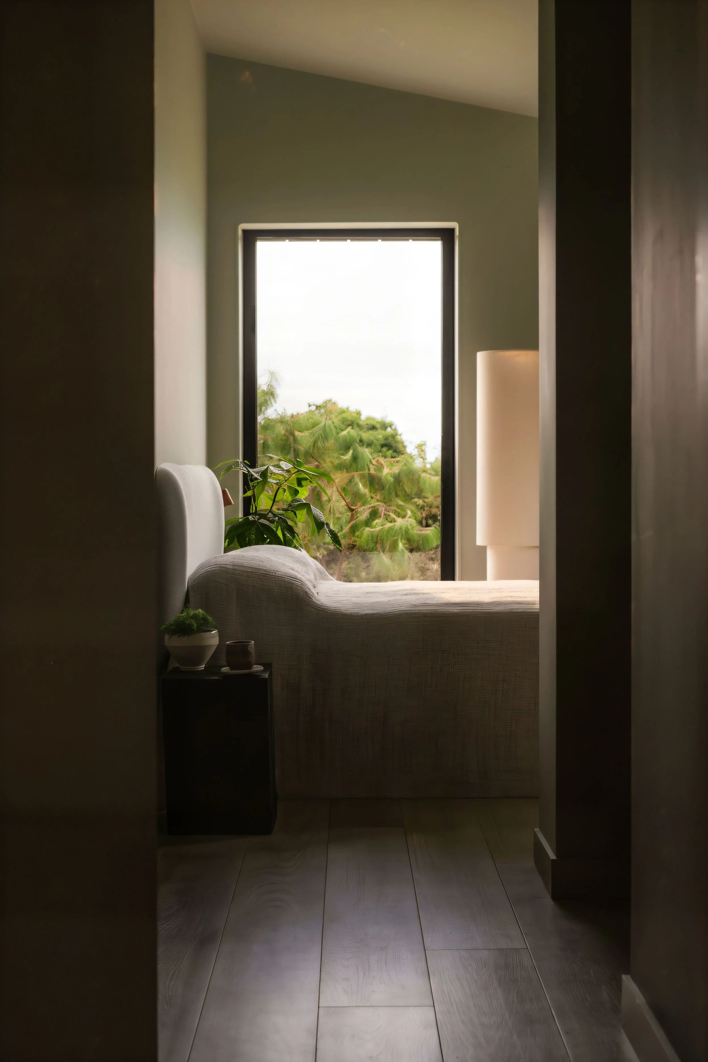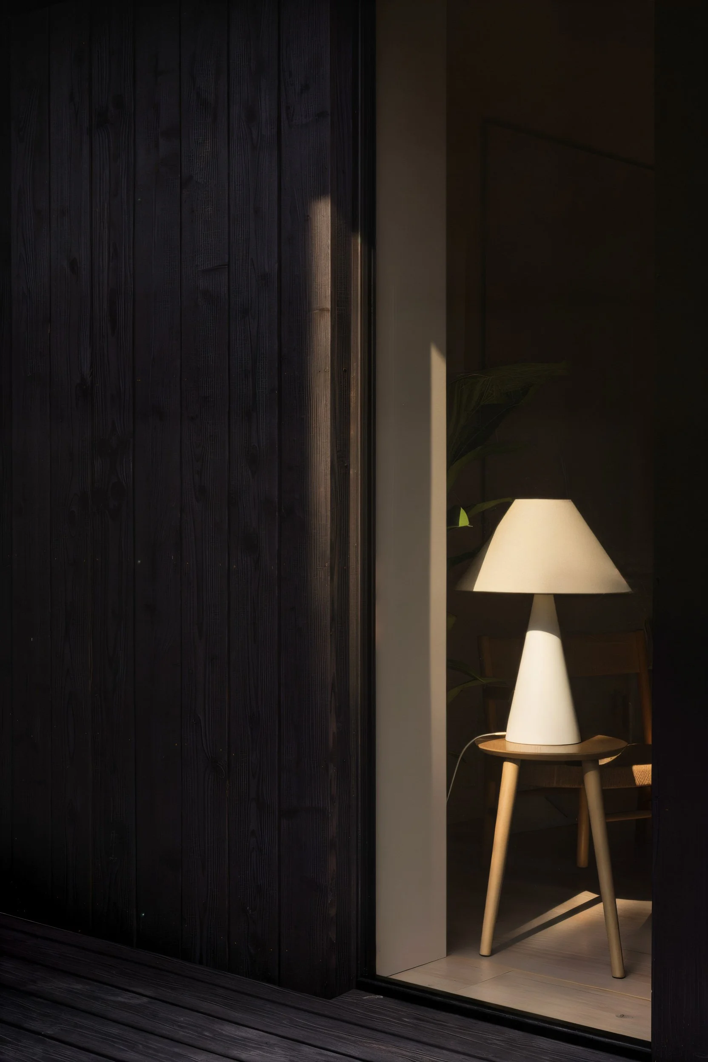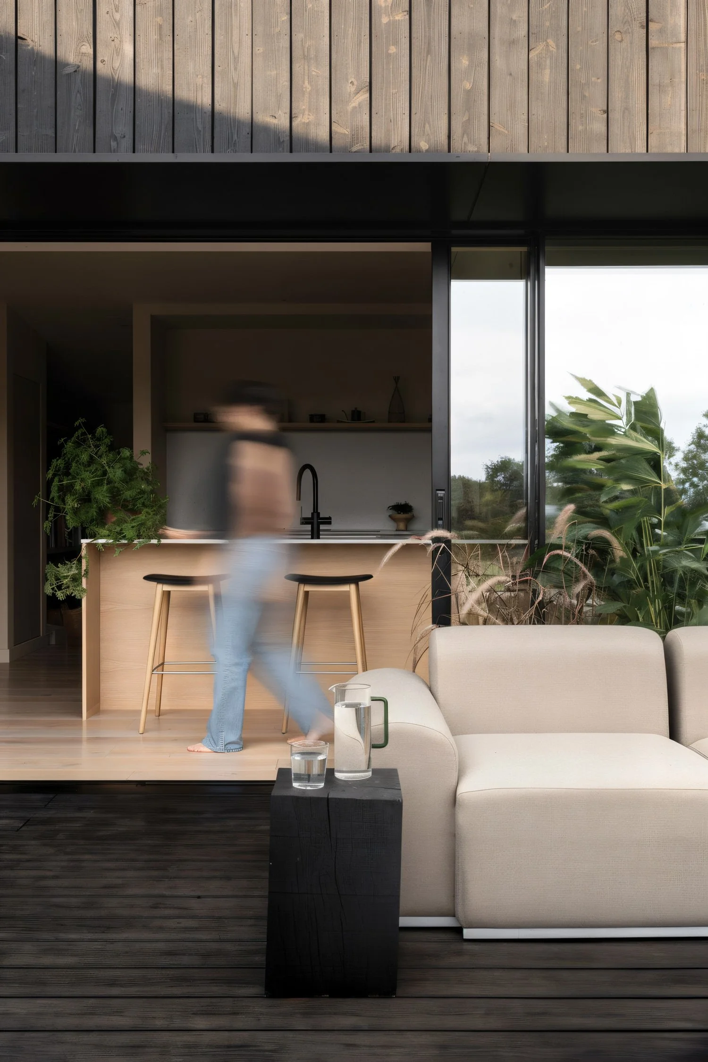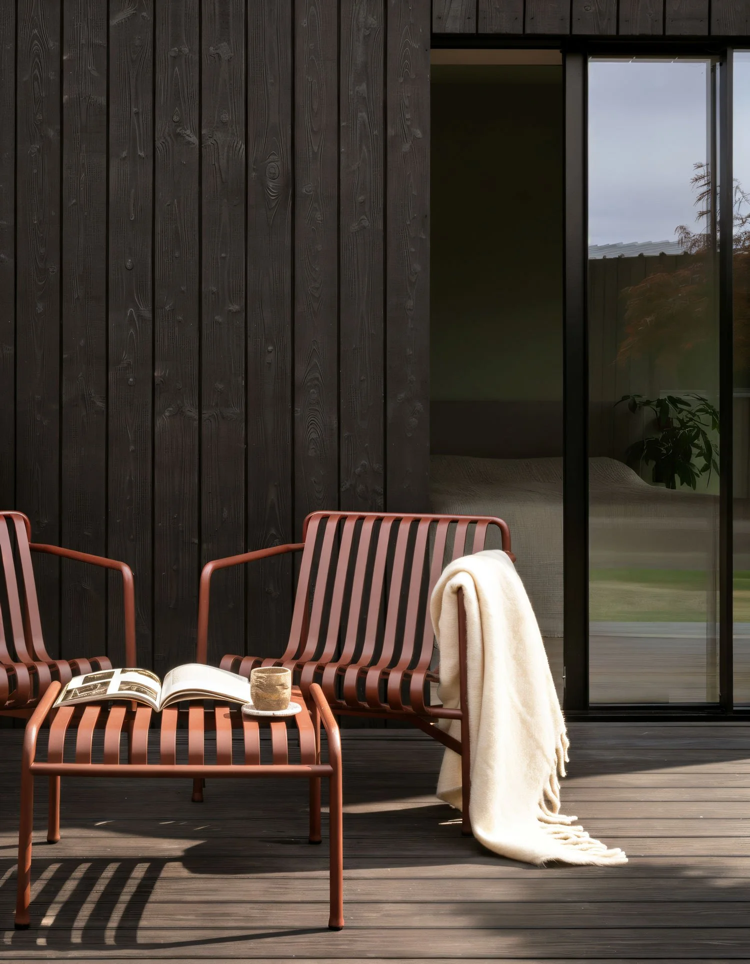Grand Designs
A Custom Koto Family Home in Southwater, UK
We’re delighted to share our latest residential project in Southwater, West Sussex - a sustainable, design-led four-bedroom family home, carefully crafted in collaboration with its owners. This striking single-storey dwelling is formed from five prefabricated timber modules, built in Wales and assembled on site in West Sussex. Thoughtfully rotated on its plot, the home creates sheltered garden spaces while opening to expansive southern views across the fields.
Southwater was also recently featured on Channel 4’s Grand Designs, marking Koto’s debut on the UK’s most celebrated architecture and design programme. Presenter Kevin McCloud praised its prefabricated approach, saying:
“It’s all about containing costs — having it prefabricated in a factory in Wales, brought in on lorries, costing exactly what you thought it would. That is the future of Grand Designs. It’s the future of self-build.” - Kevin McCloud, Grand Designs presenter.
“Our new home now feels like a calm, beautiful reflection of how we live. We’re incredibly grateful for Koto’s vision, support, and passion throughout the entire journey. We love our new house." - Koto Homeowners.
Inside, the home provides four bedrooms, expansive living and dining areas, a snug, and an office - designed for long-term adaptability and future-proof family life. Outbuildings add further flexibility with a garage, gym, and workshop, while the rotated floor plan creates intimate garden spaces throughout the plot. Clad in black charred UK timber, the house sits quietly within its rural setting - a bold yet sensitive reinterpretation of rural architecture, delivered using volumetric modular construction for precision, sustainability, and efficiency. Delivered in just 7 months, the modular process streamlined the journey from concept to completion.
-
By rotating the modular volumes on the plot, the house creates distinct garden zones, opens to southern views, and makes the arrival sequence more dynamic — a design move that strengthens its relationship with the land.
-
Delivered as five prefabricated modules, the home minimises site disruption and reduces embodied carbon.
This modular approach also ensures efficiency, precision, and long-term environmental performance.
-
Clad in dark, charred timber, the house recedes into hedgerows and shadow, softening its presence in the landscape and preserving long views across the fields.
-
A single-storey plan ensures accessibility for all ages, balancing open-plan family spaces with intimate rooms for work, rest, and retreat — a home designed to evolve with its occupants.
shaped by the landscape
Set among hedgerows and fields, Southwater shows how architecture can belong to the land while offering calm, adaptable spaces for living. The following principles guided its design — from the orientation of the house to its construction and long-term use.
Photography by Justyna Kulam.

